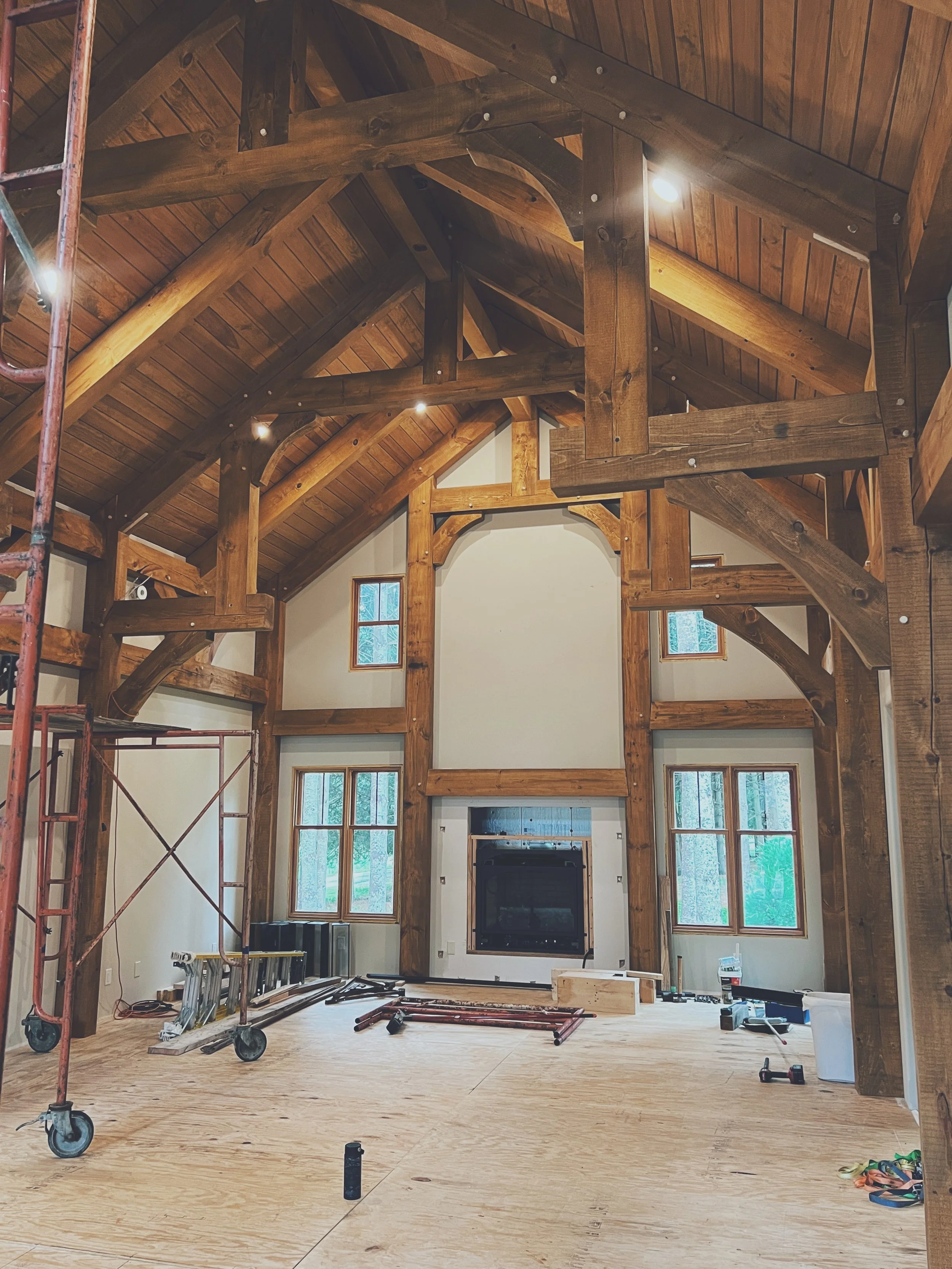an inside job
Because apparently we cannot do anything simple to save our life, our second timber frame was another unique challenge. We were approached by a couple who had initially had their new house designed to be partially timber framed, only for the company to go out of business before the onset of construction. The couple modified the plans and built their house conventionally, with the hopes of being able to bring their timber framed great room to life at some point in the future. They managed to find us while we were finishing up on the Stagecoach project and it seemed like a great fit. They needed timber framers, and we were more than up for the challenge!
In most cases, when a home or building is timber framed you have the luxury of space. You can lift things far above the final height and drop them in to place, tip things up, and twist and turn and flip beams to your heart’s content. When you’re timber framing within a confined space, all of the joinery and design has to be meticulously accounted for and taken into consideration specifically for raising. Nothing can be taller or wider than the space. There is no option to fly things in with a crane. Tipping things up and sliding them into their final spot is a rare luxury. You can take oodles of measurements of a space, but nothing will really account for all the little bumps and humps in drywall or waves in the ceiling rafters. It was a great dichotomy; designing the frame to .5mm with the end goal of extreme precision, knowing we were going to be working with a reasonably wavy and lumpy room.
An additional challenge was that half of the beams had been purchased five years ago and left to dry out. This meant that they were much lighter (yay!) but that they also had five years to warp and cup and bow (boo!). The best case scenario is that you get your beams as fresh as possible off the mill and complete the joinery as soon as you can so you can raise and get the building up as quick as possible. The joint design and pegs within the frame helps stabilize the beams as they dry and mitigate dramatic movement. Some of the beams (the connecting girts which spanned each bent) were so bowed that we ended up learning how to do scribe rule so that we would get a beautiful, gap free fit with the arched braces resting in between. It’s all part of the adventure!
Despite the frame being about 1/3 the amount of beams as the Stagecoach, it took us just about the same amount of time to raise the frame. Each bent seemed to have its own interesting quirks and needs, and we went into days with grand ideas, only for those to be quickly shot down because we didn’t quite have the height or the space we thought we did. It was a very unique brain teaser and by the end of raising we all had completely different ways of thinking about things!
We had an absolutely lovely time working with the clients and getting this second frame up. And you heard it here first, timber framing in a house can definitely be done!

