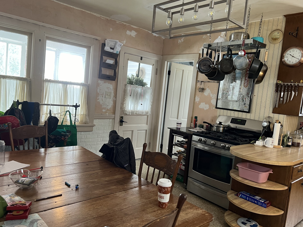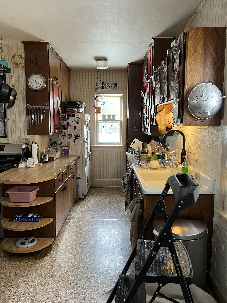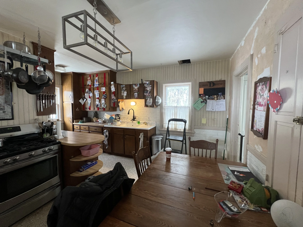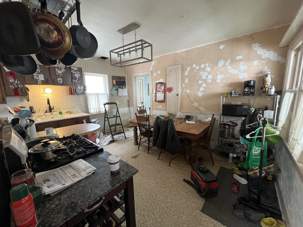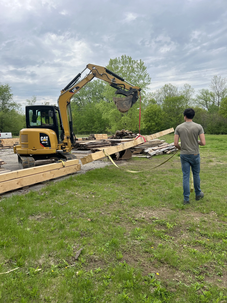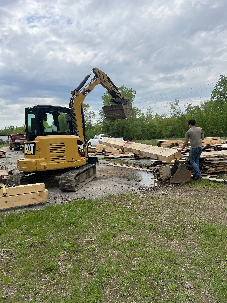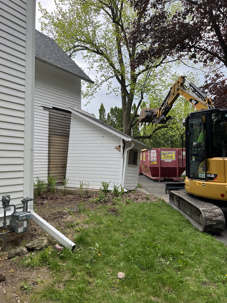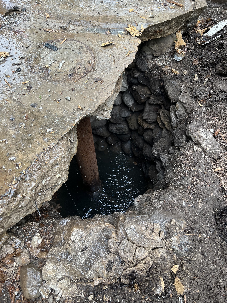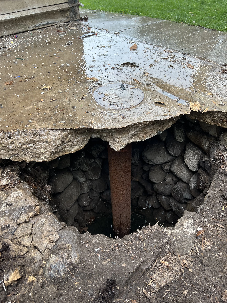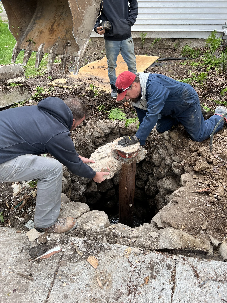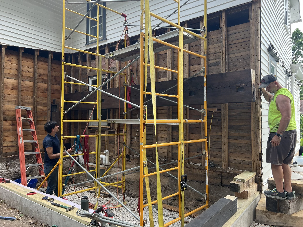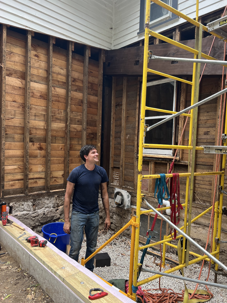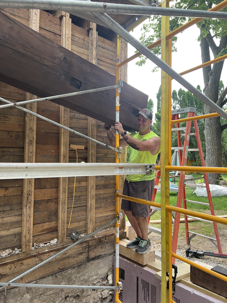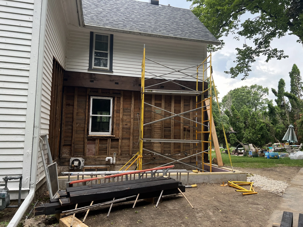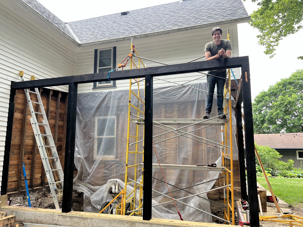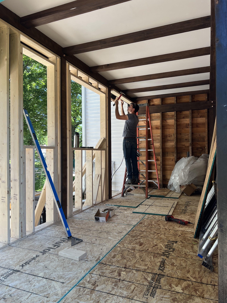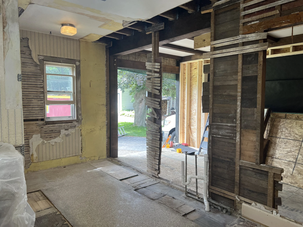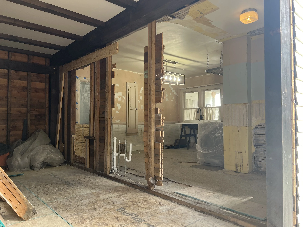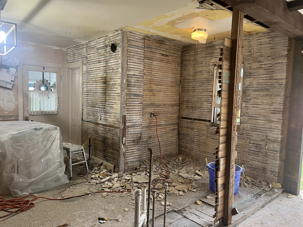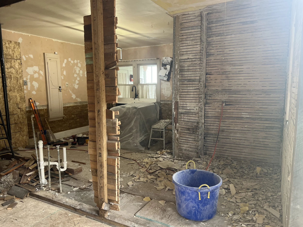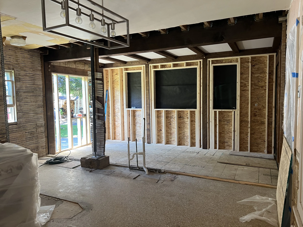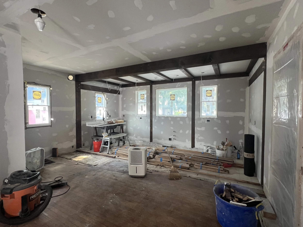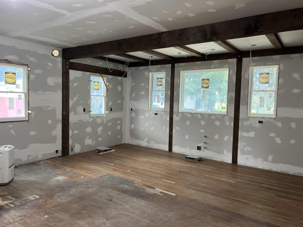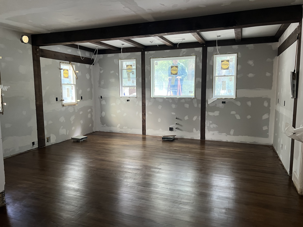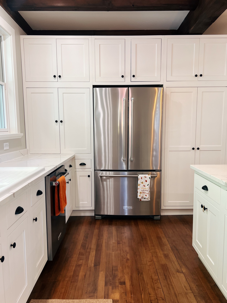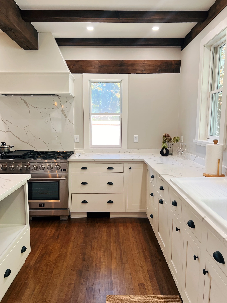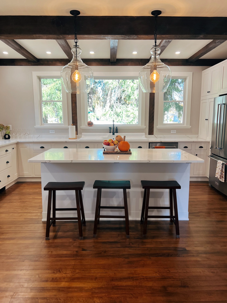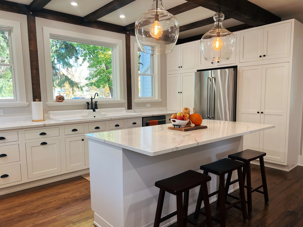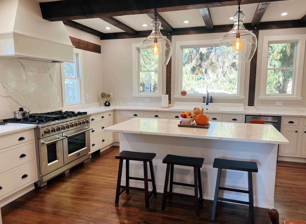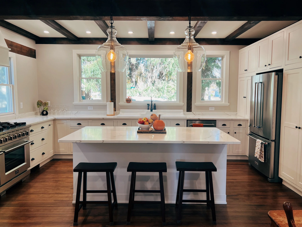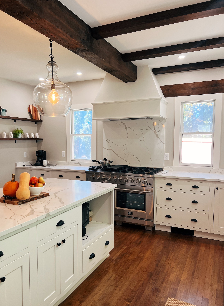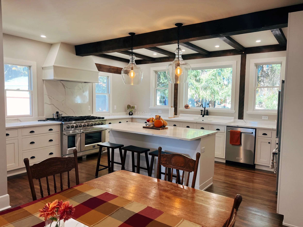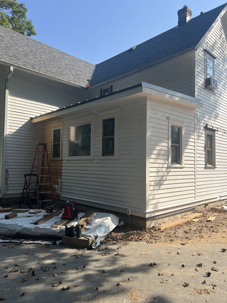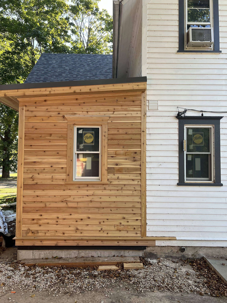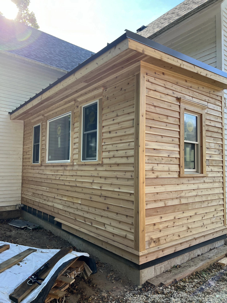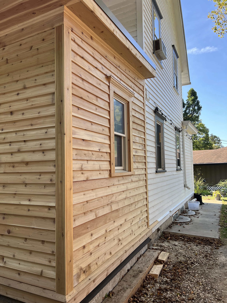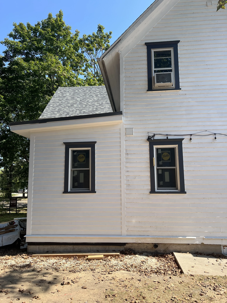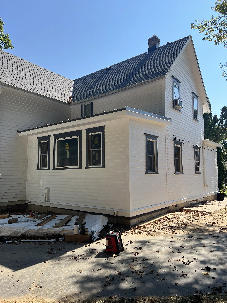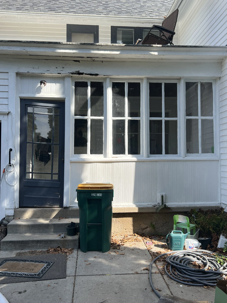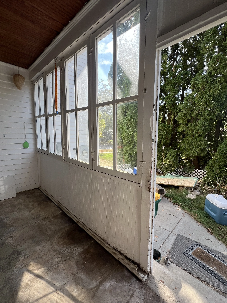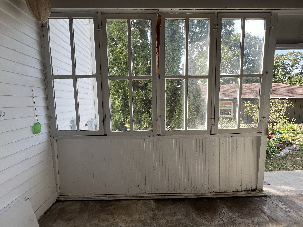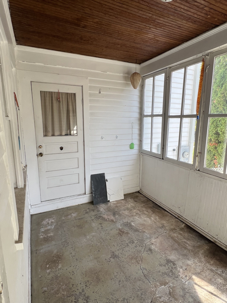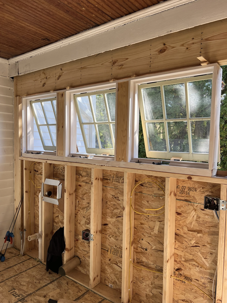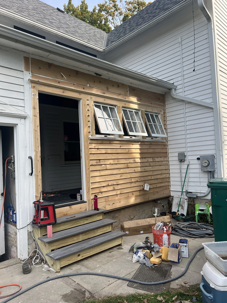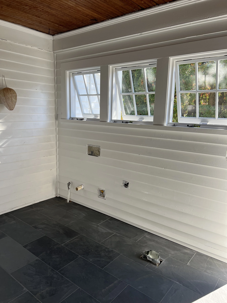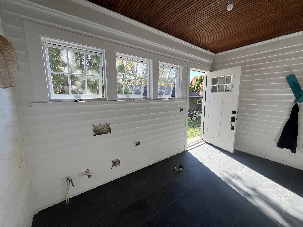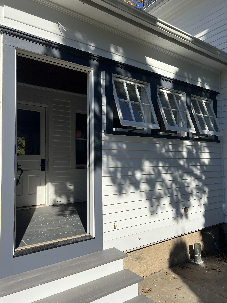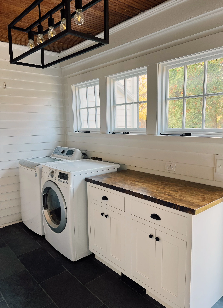a farmhouse addition
We have never met a house that wanted to be beautified so badly. She was very ready.
This 1890s farmhouse had seen some stuff. Once one of the original farmsteads of now downtown Cedarburg, she had been parceled off, turned into a duplex, and all but left to the wolves until the current owners purchased her over ten years ago. They diligently worked on restoring her back into a single home family, working top down, until it was time for the kitchen. That’s where we come in! :)
Some glamorous before shots:
I don’t think we can quite understand how this family of four managed to get 40+ people in this kitchen when they hosted holiday events. It was terribly laid out and tiny! Not to mention the chippy linoleum floors, peeling wallpaper, plastic brick veneer, and dusty pink trim. Oh! And the original hand laid stone well we found under the exterior potting shed… now was that a find!
When we designed the kitchen, we figured this was the place to lean into the fact that this was once an actual farmhouse and embrace that history and character. We wanted to make sure that the kitchen was going to be the spot for hosting parties and gatherings, and give them all the room they needed to cook away to their hearts content! We chose to timber frame the entire addition out of pine, and the main supporting beam (which was a measly 8”x20” and only 20’ long…) was milled from a local spruce tree cut just around the corner. This beam affectionately became known as the Big Sexy Beam.
We finished the wood so that it had an old patina appearance as we wanted to make it look like this had maybe always been there, and that other parts of the kitchen had been added on after the fact. We reclaimed maple flooring from another 1890s house in Hartford, WI and laid that down against the maple floor we happily discovered under all the linoleum! It was a perfect match!
The exterior was so much fun. Our goal was to make this look like it had always been there and we matched the trim profiles and cedar siding just perfectly.
After the kitchen was completed, we addressed the three season porch that was in rough shape.
We properly re-finished the space, complete with cedar siding to match the rest, slate floors, and a custom three bay window all made with reclaimed panes for the quintessential farmhouse laundry & mud room.
Thank you to our wonderful clients who trusted us with this vision!

