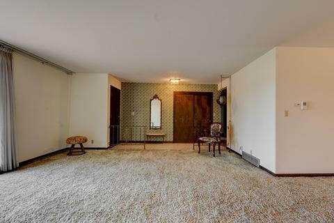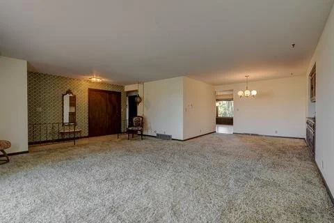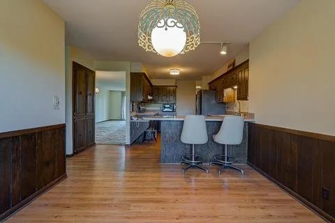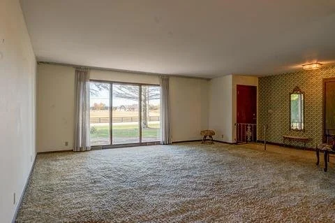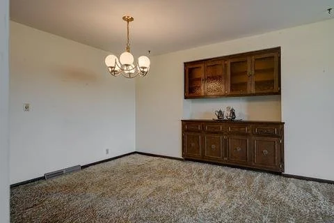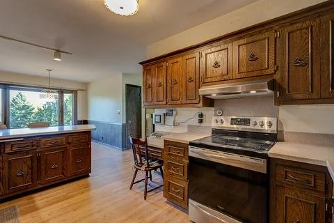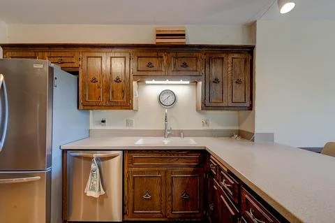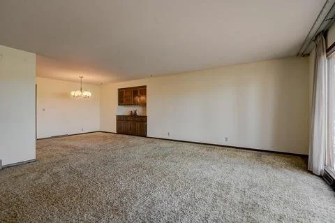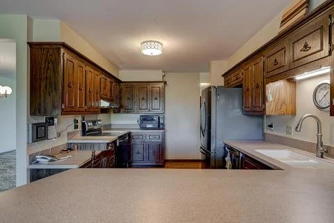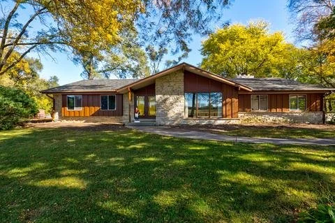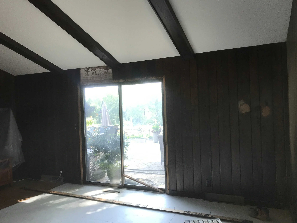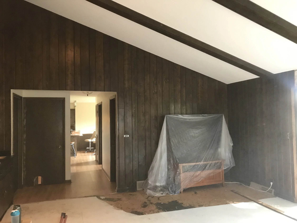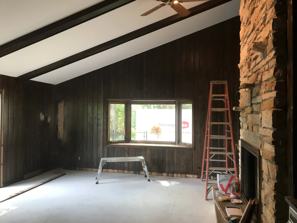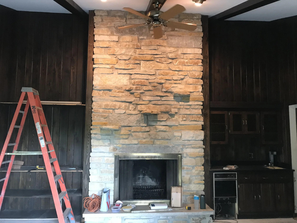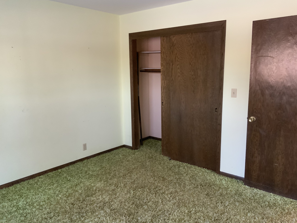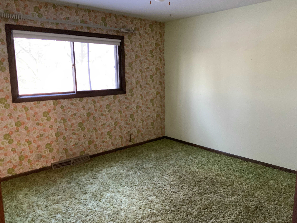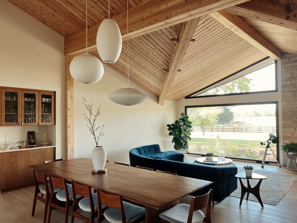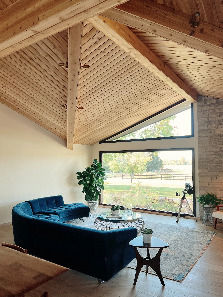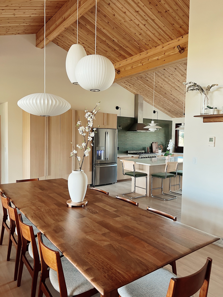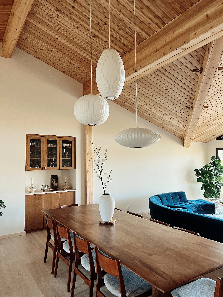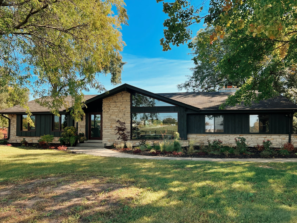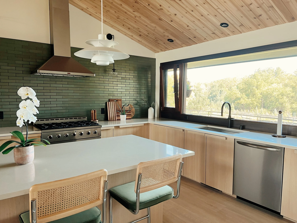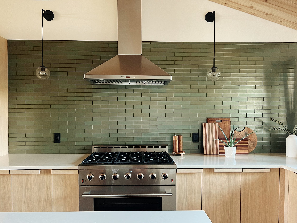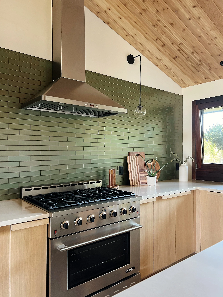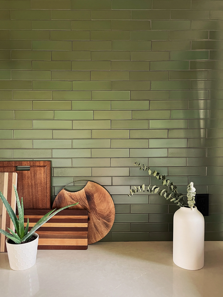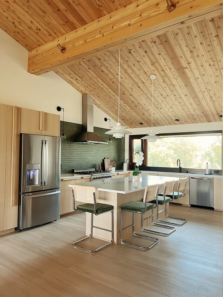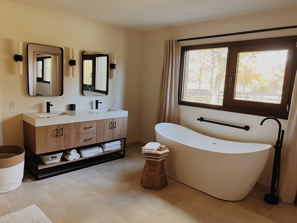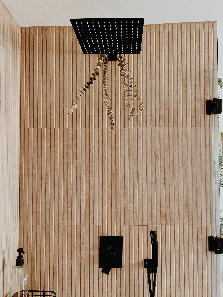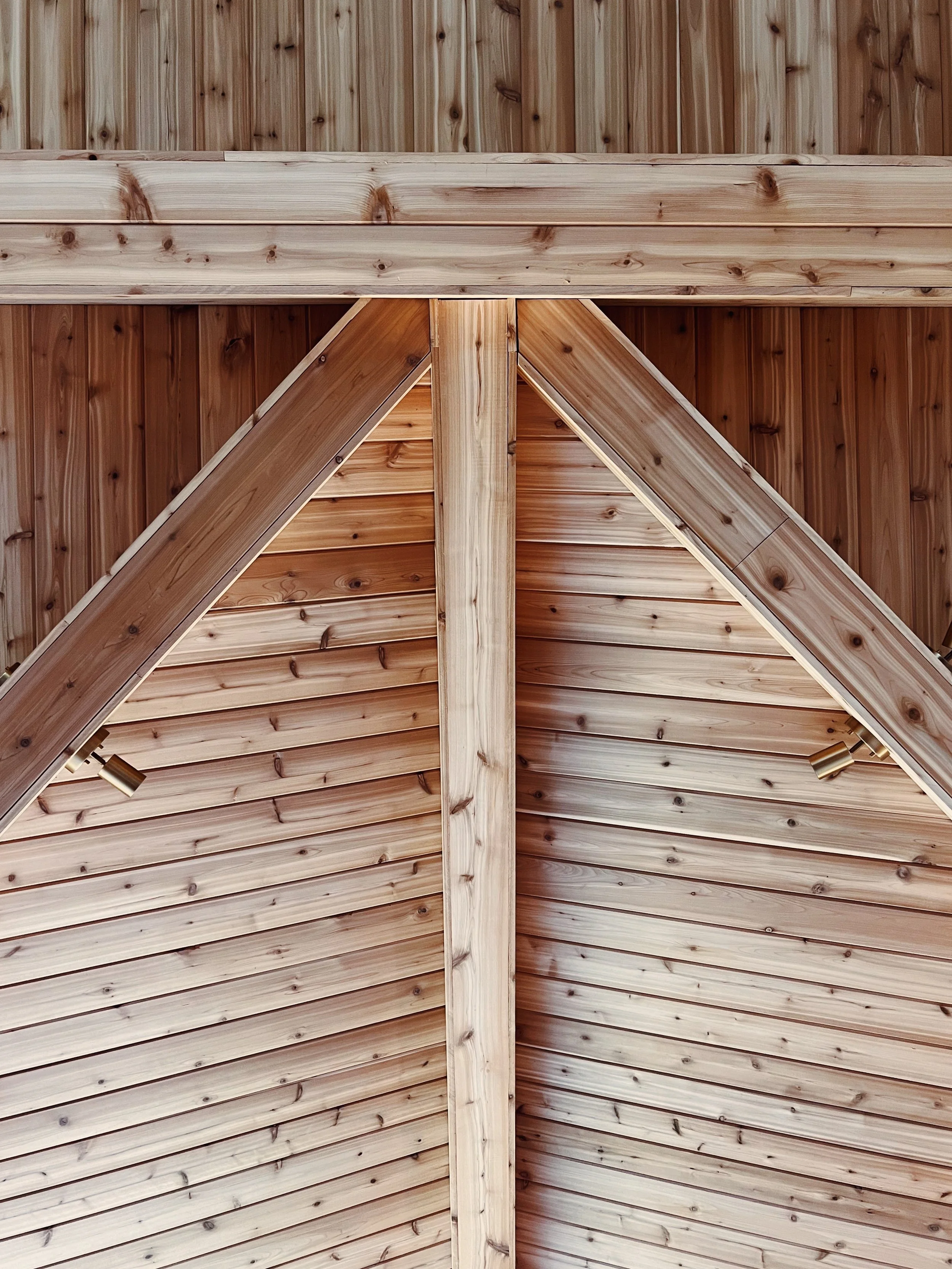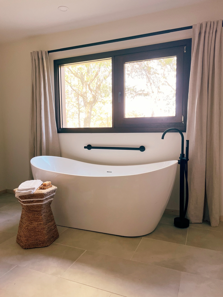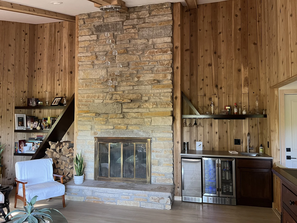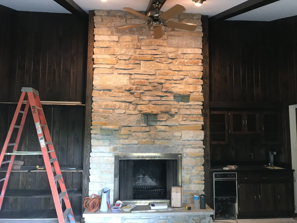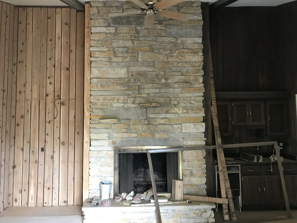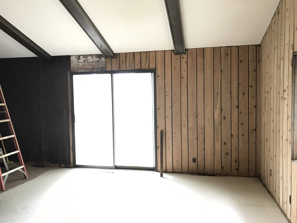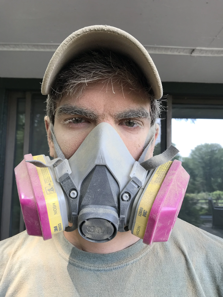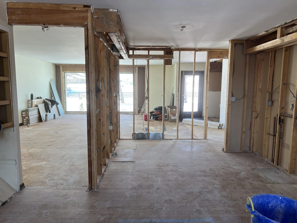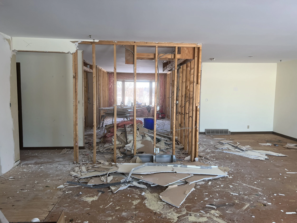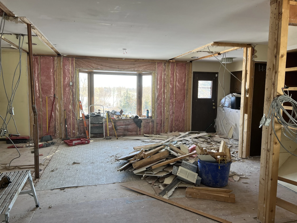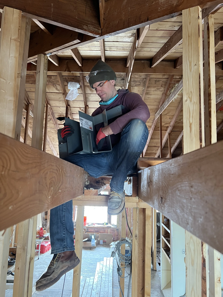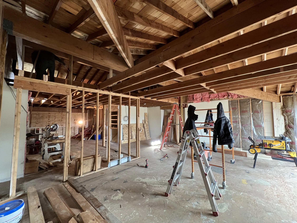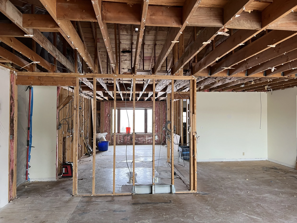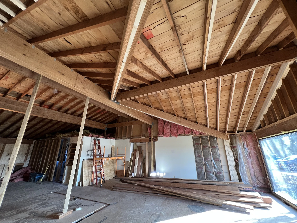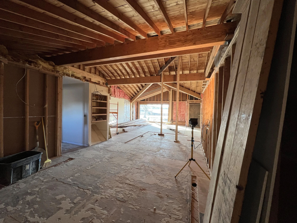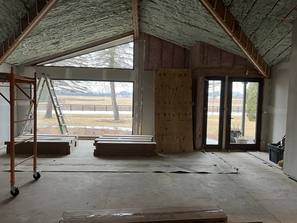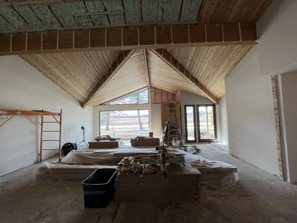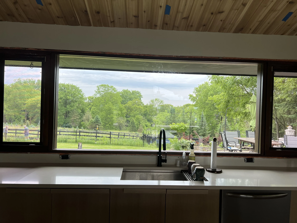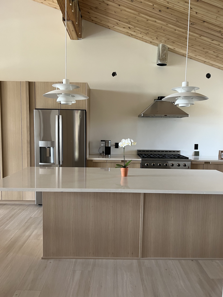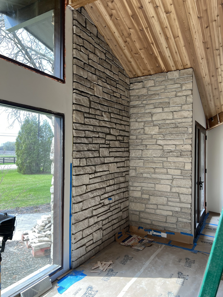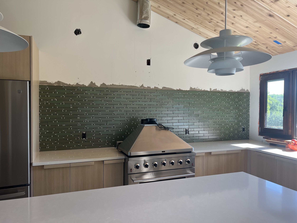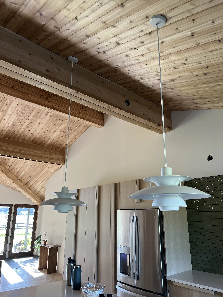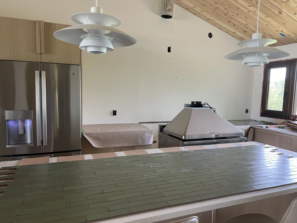a scandinavian inspired ranch
Oh boy you guys, this was one for the books. First, the before photos.
before
after
And because this vaulted ceiling kitchen/living room combo can be so hard to wrap your head around; we have a 360 degree video of the space right after we vaulted the room and were finally able to take out ceiling joists!
how the heck we got from there… to here
When we first walked into this marvelous time capsule of shag carpeting, velvet wallpaper, and rad 70s color schemes, our clients had initially wanted to take the house in the direction of a tastefully updated MCM house. This would have worked great - the bones were all there and that would have been a piece of cake. But then, true to form, inspiration hit and a new idea took hold.
First up was the fireplace room. It was so dark and dreary and the clients had initially thought that painting the almost black cedar would be a smart move. I am about as curious as it gets, so I attempted to sand a portion of the stain off of a board… just in case. Low and behold, the stain came off quite easily. And because Dan and I are environmentally conscious, or young and crazy, or who knows what, we decided to sand all the cedar down to bare wood. Really.
It took us almost a week of full days with orbital sanders and we were exhausted and vibrating at the end of each day. But it was extremely satisfying and looked SO GOOD. Once the wood was all exposed and the clients expressed how much they loved the raw cedar an idea started to form. Instead of going in a mid century modern direction, what if we embraced more of the natural cedar and wove that concept throughout the house? We wanted to avoid the “up north cabin” look with the wood and our research took us in a Nordic/Scandinavian direction that emphasized light wood, light and airy rooms, and serene spaces.
The next idea was in the living room where a dividing wall separated the kitchen from the living room. The clients had wanted the wall removed as it blocked the passage of light and made both the kitchen and living room feel small and uninviting. Our worry with removing the wall for such a large span would make the main space feel like a museum, and not in a good way. That’s where my dad had the idea, “Well, why not just vault the ceiling?”
We spent the next couple months meticulously planning the new kitchen and design and going back and forth with the engineer to make sure we were prepared for such a task. To take out the entire ceiling and match the pitch of the roof would require almost 4,000lbs of engineered beams, multiple custom brackets, an obscene amount of special screws, and some local firefighters who volunteered to help install the beams as that was not something that Dan and I were capable of doing just the two of us! The major construction started in January and we were finished with the vaulting by about mid-February.
Once the major structural components had been completed, we spent the next several months doing all the fun finishing work. An insane amount of drywall, new flooring throughout, lots of tile, painting, a new master bathroom, custom master closet built ins, and more.
We are so grateful to our clients who entrusted us with this whirlwind adventure of a project and who became a second family for the year that we had the honor of working there. We still cannot believe the transformation and that this really actually happened with our own hands!

